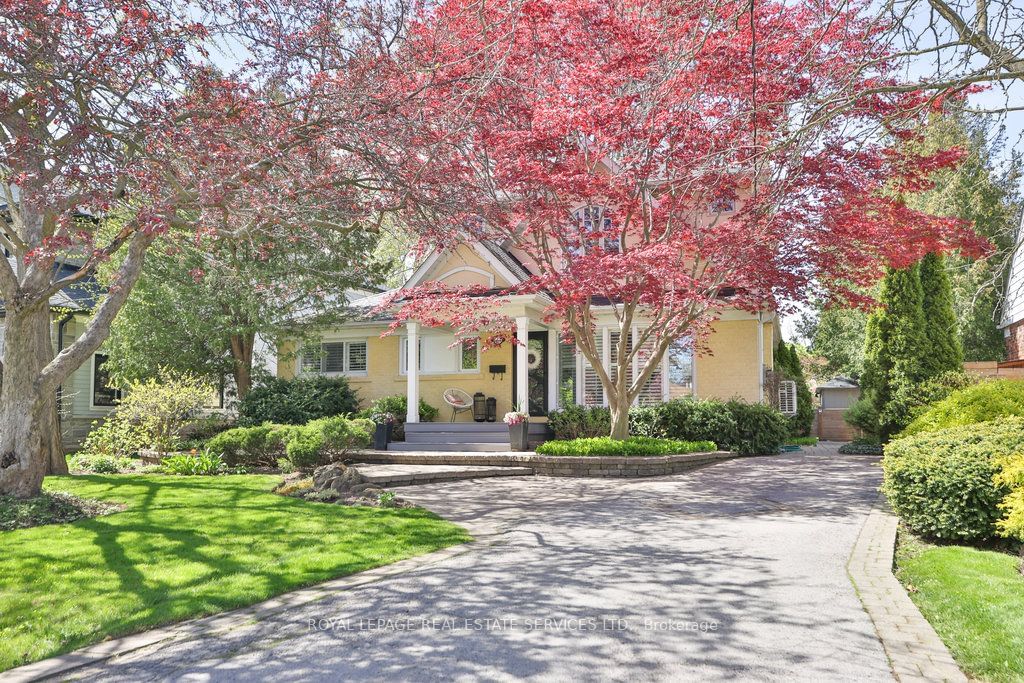$2,199,000
$*,***,***
3-Bed
3-Bath
2000-2500 Sq. ft
Listed on 5/8/24
Listed by ROYAL LEPAGE REAL ESTATE SERVICES LTD.
Hurry! Don't miss this lovely, light filled family home with 3,700 sf of finished living space on one of Morrison's best kid- friendly crescents. Walking distance to O.T. & Maple Grove Public School. Great curb appeal is complemented by a highly functional yet charming interior with DQI addition in 2000. The open concept kitchen with breakfast bar and walk-in pantry offer great space for cooking and entertaining. The light filled family room open to the kitchen has vaulted ceilings and huge windows which overlook the very private perennial garden. A convenient walk-out to a covered porch makes summer entertaining a breeze. The bright spacious main floor master bedroom has a white ensuite bath and a large walk in closet with built-ins. The gracious size living and dining room offer more formal space for entertaining family and friends. To add to this fabulous main floor are a laundry area & spacious mudroom offering a second entry for kids and pets. The second floor has two good-sized bedrooms both with double closets & built-in shelving, a spacious bathroom and light filled study/media area. The lower level is fully finished with a full sized wet bar, theatre room with a 110 inch screen, recreation room with built-in speakers, movie screen and projection system. There is also an office and abundant storage room.
W8318752
Detached, 2-Storey
2000-2500
11
3
3
4
51-99
Central Air
Finished, Full
Y
Brick, Stucco/Plaster
Forced Air
Y
$9,737.00 (2023)
< .50 Acres
130.00x60.00 (Feet)
